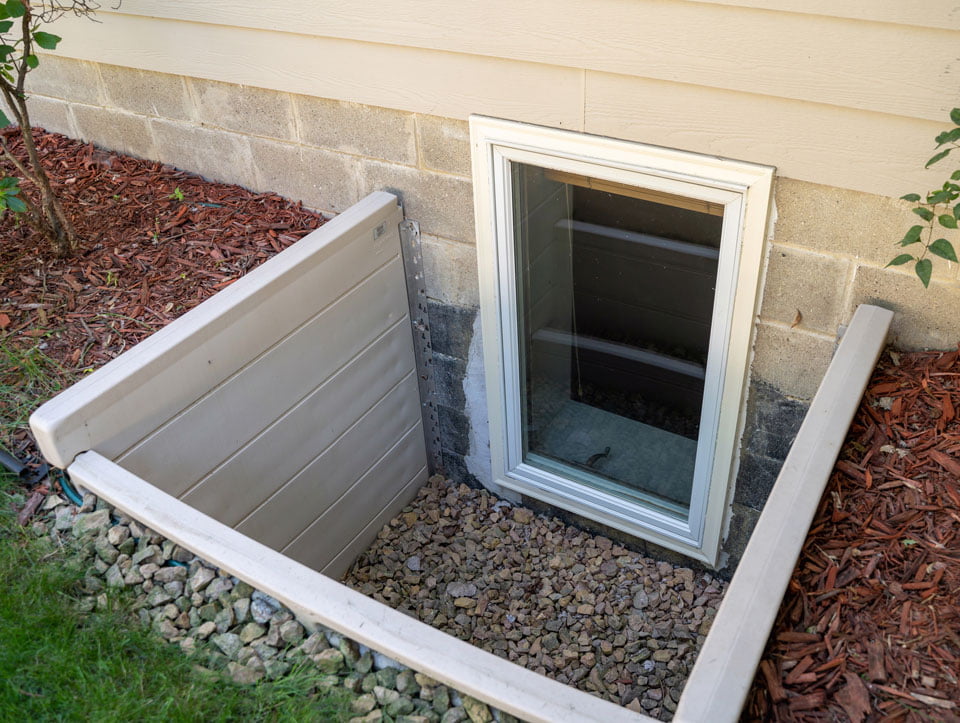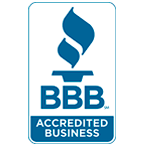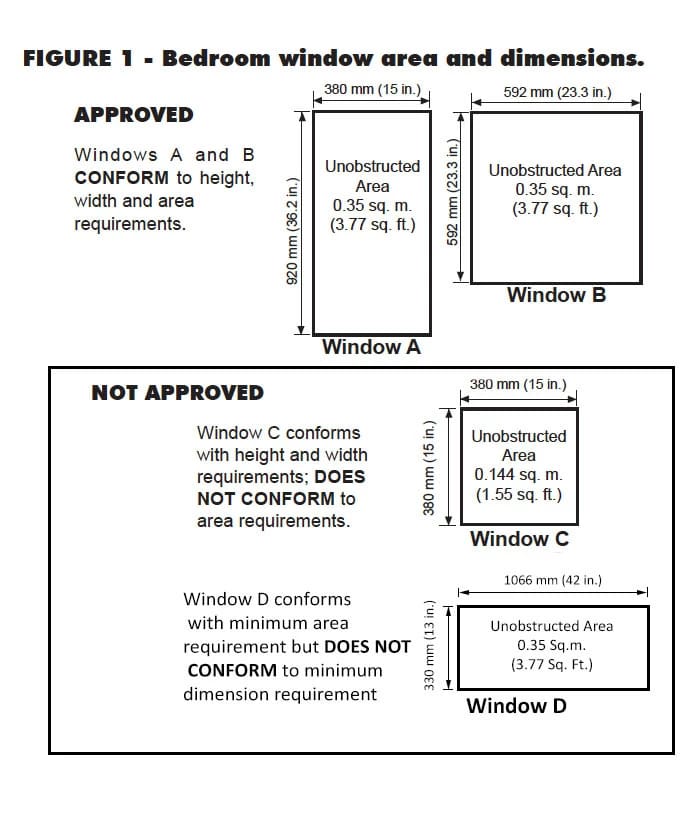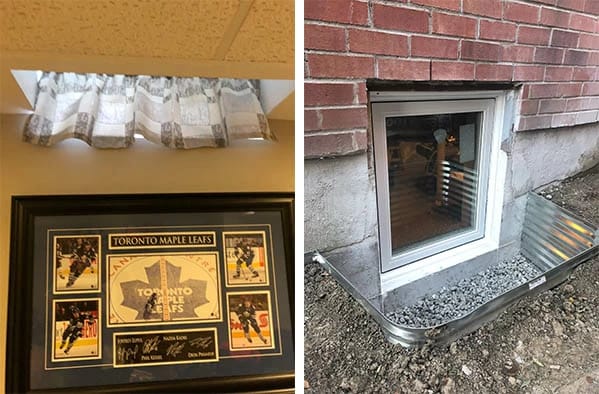Egress Window Experts in Toronto

Trusted, reliable & well reviewed, always available for your window needs.
Successfully completed over one thounds egress window projects.
Contact us about your next project.

Installing egress windows is a great way of letting more air and light into your basement. Instead of being a damp and dark space, egress windows will make it a space for you and your family to enjoy and actually want to spend time in.
Another reason to install egress windows in Whitby is if you are planning to convert your basement into a secondary suite (or an accessory suite as they are referred to in Whitby). Having a basement that functions as a secondary suite is becoming increasingly popular across the GTA with rising prices and increased densities. Having an egress window in a secondary suite means that the occupants are able to use the window as a means of escape in the event of a fire or emergency.
Are you looking to enlarge windows in your home or business? Fill out this short form and we'll get back to you in less than 10 minutes.*
* Responses outside of regular business hours may take longer.



EXCELLENTTrustindex verifies that the original source of the review is Google. I had a new egress window installed in my basement recreation room. The team of two arrived shortly after 8:00 am and the job was done in about 5 hours. The gentlemen who installed the window were friendly, worked efficiently with no breaks, they cleaned up very well inside and out and the new window looks great. Kosta was very knowledgeable during the quotation visit and the price was reasonable. Thank you so much!!Trustindex verifies that the original source of the review is Google. Update: 1 year later. There was a minor issue with our window. I contacted Bill. He was very helpful, followed up and arranged someone to come out after work to take a look. We remain very happy with the service. Our salesman, Bill, was very professional and responsive. The team that installed was super-efficient and polite. They did a good job and cleaned up before leaving. Very happy with the whole experience.Trustindex verifies that the original source of the review is Google. Highly recommendable company. We were looking to enlarge 2 basement windows to egress standard. After seeing positive reviews I contacted this company by e-mail on weekend. I was impressed with quick response and an appointment with Nikou was booked immediately. Nikou is very knowledgeable, experienced, friendly and accommodating. The job was booked in 2 weeks. Crew of 3 guys was excellent. They protected inside of the house, each guy did his part without asking, were done in few hours as good team, worked without breaks or smoking or delay. We are very happy with the whole experience and with finished job. Please don't hesitate to give them a chance.Trustindex verifies that the original source of the review is Google. Bill was awesome to deal with through the process! He always took the time to explain and break things down. Workers that came were professional and tidy. Will be recommending!Trustindex verifies that the original source of the review is Google. Bill was great to work with, and made sure everything was done on time and efficiently!Trustindex verifies that the original source of the review is Google. We are preparing to have our basement finally finished, so the first step was to install an egress window. From beginning to end, the process was perfect. I had an initial meeting with Bill to discuss options. He really explained things well and broke down the whole process. It was an easy transaction to make and I felt very confident with my choice. When the crew arrived on the day of the install they were very professional and got straight to work. I like that they even went out of their way to roll out a little carpet where they'd be walking in and out of the house. The final product is outstanding, my wife and I couldn't be happier:)Trustindex verifies that the original source of the review is Google. I had expanded my basement egress window and had quite the runaround with other companies before I had luckily come across this one. I am incredibly happy with the services I had received- the customer service from the beginning was professional and prompt, and all of my questions and concerns were answered throughout the process with genuine care and complete information. The actual installation process was quick and clean, and the end result even better than I had expected. I highly recommend their services for any window or door installations! Thank you to Bill for the ongoing communication and positive experience.Trustindex verifies that the original source of the review is Google. We were really happy with the process and the result. Bill is really easy to communicate with. There was no mess. They cleaned up and the window looks great.Trustindex verifies that the original source of the review is Google. My experience with egress windows was nothing short but amazing. Bill was easy to communicate with and answered all my questions in a timely manner. The job itself was custom basement door replacement and was difficult as my home is very old and nothing is standard. Bills crew did an amazing job and the outcome is better then I expected. I am incredibly pleased with my door. Needless to say I will be using egress windows for more jobs in the future.Trustindex verifies that the original source of the review is Google. This company did a great job installing my new window and egress. It was surprising how little dust was left behind in the basement. Bill was great to deal with in getting the job appraised and right until the job was finished. I highly recommend this company.
Many homeowners are under the impression that an egress window is a special type of window. In fact, any window can be an egress window as long as it meets the requirements outlined in the Ontario building code. For your window to qualify as a legal egress window it must meet the following conditions:

As long as a window follows the requirements outlined above, it can qualify as a legal egress window. Sometimes egress status can be accomplished without having to enlarge the wall opening (for example by converting a slider window with a casement window with a retrofit installation). If you are unsure whether your window needs to be replaced or enlarged, give us a call for a free consultation.
Estimate
When you call us to schedule a free estimate, we will send out one of our certified estimators to help understand your needs for the project. Once we get an idea of what you would like to accomplish, we can make suggestions and work out the best way to complete your project within your timeframe and budget. Once the details of the project have been worked out, we will write up a quote that outlines the work that will be done and the associated costs.
Measurements
Once we agreed on the scope of the job, our expert installers will come to take precision measurements. They will also confirm that the job can be done safely and efficiently as explained by the estimator. The installer will also measure to make sure that all the sizes are in compliance with the Ontario Building Code and municipal regulations. The measurement process is quick and shouldn’t take longer than 10 minutes.
Installation
Our expert installers are insured and certified to the latest installation standards. Installing egress windows can be a complicated job especially when horizontal cuts are being made to the foundation of the house. In this type of installation, having installers that thoroughly understand the work and can perform it professionally is very important. You can usually tell a good installer apart from a bad one by asking if they are willing to do the work with a home inspector present. There are many opportunities to cut corners and many companies often do. Providing adequate support, seal and framing for the window can add to the cost of labour but is vital for the long term integrity of the window and preventing costly repairs in the future.
Cleanup
One of the important and often overlooked aspects of a proper installation is the cleanup. Removing soil, debris and other waste is important for both the cleanliness and safety of a job site. While a thorough cleanup can be time-consuming, we believe it is an important part of the project and we don’t leave the site until proper cleanup is completed.

The city of Whitby defines a secondary suite as a self-contained set of rooms that can be us. According to the city of Whitby, a secondary suite is a unit that:
In addition, the secondary suite must comply with the Ontario Building Code, Ontario Fire Code and Whitby’s zoning and property By-laws.
You can find more information about the process of registering and getting permits for your secondary suite on the city of Whitby website.
Whitby Secondary Suites Zoning By-laws
The zoning laws that are relevant to creating a secondary suite in your house are:
As the leading Egress window company in Ontario, we have the knowledge and experience to complete your project on time and on budget. We have installed hundreds of egress windows and know what it takes to safely install an egress window that will withstand the test of time and not compromise the structural integrity of your house. We routinely work with the toughest city inspectors and know what it takes to install egress windows that pass the toughest scrutiny. We can also help with:
Call us today to get a free consultation from one of our experts!
Sources:
https://www.whitby.ca/en/residents/accessoryapartments.asp
https://www.whitby.ca/en/residents/accessoryapartmentfaqs.asp
https://www.whitby.ca/en/town-hall/resources/By-law-Guide-for-Residents.pdf
https://www.ontario.ca/laws/regulation/120332
https://www.ontario.ca/laws/regulation/070213

