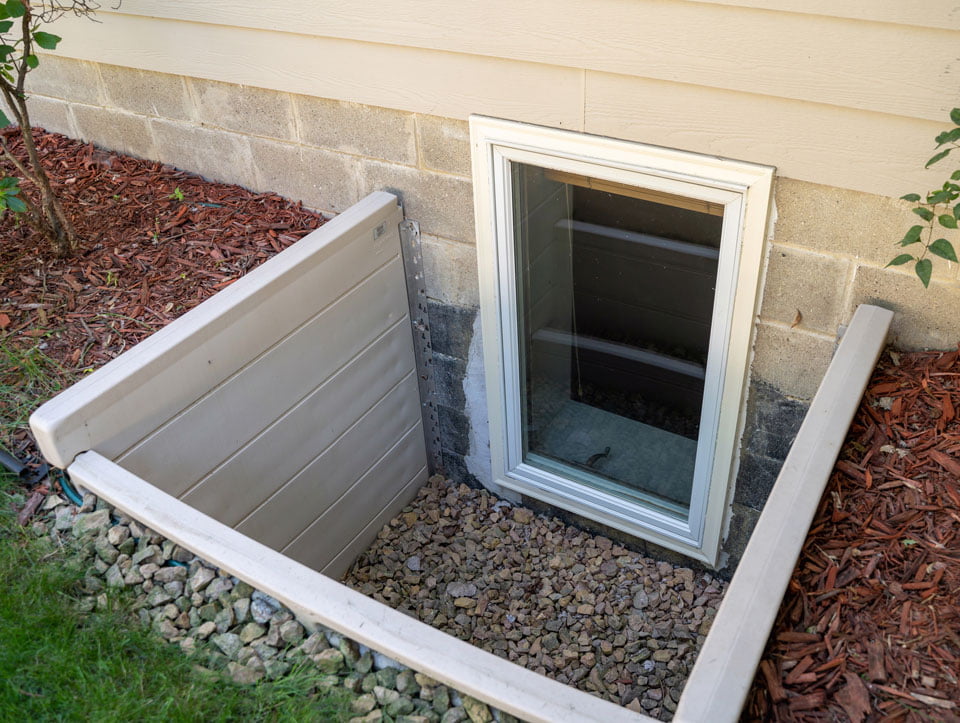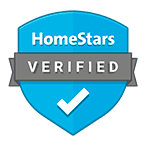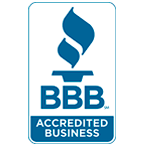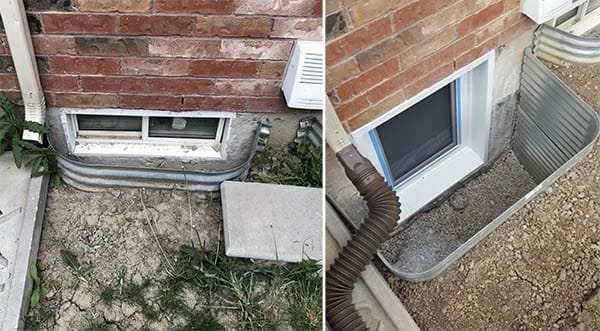Egress Window Experts in Toronto

Trusted, reliable & well reviewed, always available for your window needs.
Successfully completed over one thounds egress window projects.
Contact us about your next project.

Vaughn is home to many residences with finished and unfinished basements. Installing an egress window in your basement is a great way to create a safer and more comfortable living space. When the basement is occupied, usually for a family member or tenant, an egress window is an important safety measure in the event of a fire. Being able to exit the space in a timely manner could mean the difference between life and death.
When the basement is simply used as a recreation room, enlarging basement windows to egress standard will create a more liveable and comfortable space. Larger windows will let in more light and provide proper ventilation to prevent dampness.
Installing a basement egress window is usually a requirement for registering a secondary suite in a basement. The Vaughn by-laws require that a secondary unit is registered and complies with provincial building and fire codes.
Are you looking to enlarge windows in your home or business? Fill out this short form and we'll get back to you in less than 10 minutes.*
* Responses outside of regular business hours may take longer.



Homeowners usually think of egress windows as a specific style of window when in reality, any window can be an egress window as long as it meets the criteria set out by the Ontario building code. The code outlines specific requirements for the construction of egress windows and those guidelines apply to Vaughan as well. According to the Ontario building code, an egress window must meet all the following criteria in order to qualify as a legal egress window:
It is further recommended that the egress window sill not be higher than 5 feet above the floor. This can be accomplished by means of placing furniture under the window.

Estimate
Egress Window Experts offers free estimates in Vaughan and we are happy to discuss your specific needs. We are able to consult on the most efficient way of installing your egress windows. Whether your windows need to be cut out, enlarged or dug out, we will provide you with a written estimate and a timeline for completing your project.
Measurement
Our expert installers will measure your windows to confirm that all the windows are made to your desired size and specification. We will also verify the sizes to make sure they comply with the Ontario building code and municipal regulation.
Installation
We will schedule an installation for a time that is convenient for you and your family. Our crews are flexible and are able to work on weekends on holidays. We pride ourselves in the ability to offer quality installations that are done in a timely manner to reduce disruption and inconvenience. Having a bigger crew and egress expertise means that most of our jobs can be completed in one day where other companies would take a few days to complete a similar job. We also employ special installation methods that reduce the accumulation of dust and debris in your home.
Cleanup
Proper cleanup is often overlooked but is a very important part of an egress window installation. Egress installations often require cutting concrete and that can produce substantial amounts of dust and debris. One way we reduce airborne dust concrete is by creating a “dust box”, an interior enclosure around the window that will protect your interior while we cut the concrete from the outside. We will also remove soil and dispose of any additional materials remaining from your old windows.
The city of Vaughan set out new regulation in 2017 to allow the creation and registration of secondary suites. The city defines a secondary suite as a self-contained living unit located inside a house with bathroom and kitchen facilities.
The by-law requires the secondary suite to be compliant with the Ontario building code and zoning bylaws. Units that are not compliant could face prosecution and fines.
Egress Window Experts will help you understand what is required for your suite to quality as a second suite under municipal laws and guide you through the process of applying for the necessary permits (if any).
In addition to complying with the Ontario building code, a secondary suite must comply with the Vaughan zoning bylaws. Zoning by laws related to secondary suites set out the following requirements:
A secondary suite is permitted in a detached, semi-detached or townhouse dwelling as long as all the following conditions are met:
Depending on when your secondary suite was completed, there are two different paths to registering your secondary suite.
If your suite was completed after July 14, 1994:
You need to submit a building permit application to demonstrate that the suite complies with the Ontario building code. Your application must include architectural drawings and other requirements as outlined by the building code.
If your suite was completed before July 14, 1994:
You need to call the Vaughn Fire and Rescue Services and schedule an inspection. If the unit qualifies under the fire code it will be approved for use as a secondary suite. If any upgrade are required, you will have to apply for a building permit and install the required upgrades. Once the upgrades are completed you will need another inspection by the VFRS to make sure that the unit is compliant.
The city of Vaughan is located in the municipality of York, north of Toronto. It is the 5th largest city in the GTA and 17th largest in Canada. Vaughan is home to roughly 70,000 private dwellings with a density of 1120 people per km2.
According to a 2016 census, English is most commonly spoken by 45% of residents. Italian is spoken by 12% followed by Russian 6% and Spanish 2%. It is also known to have the highest concentration of southern Europeans, eastern Europeans and Jewish people in Ontario
Sources:
https://en.wikipedia.org/wiki/Vaughan
https://www.vaughan.ca/residential/building-and-construction/vaughans-planning-process/citys-comprehensive-zoning-by-law-001-2021
https://www.ontario.ca/laws/regulation/120332
https://www.vaughan.ca/sites/default/files/SecondarySuites,%20Information%20GUIDE%20for%20HOMEOWNES-Mar2018.pdf?file-verison=1680307200047
https://www.vaughan.ca/residential/secondary-suites

