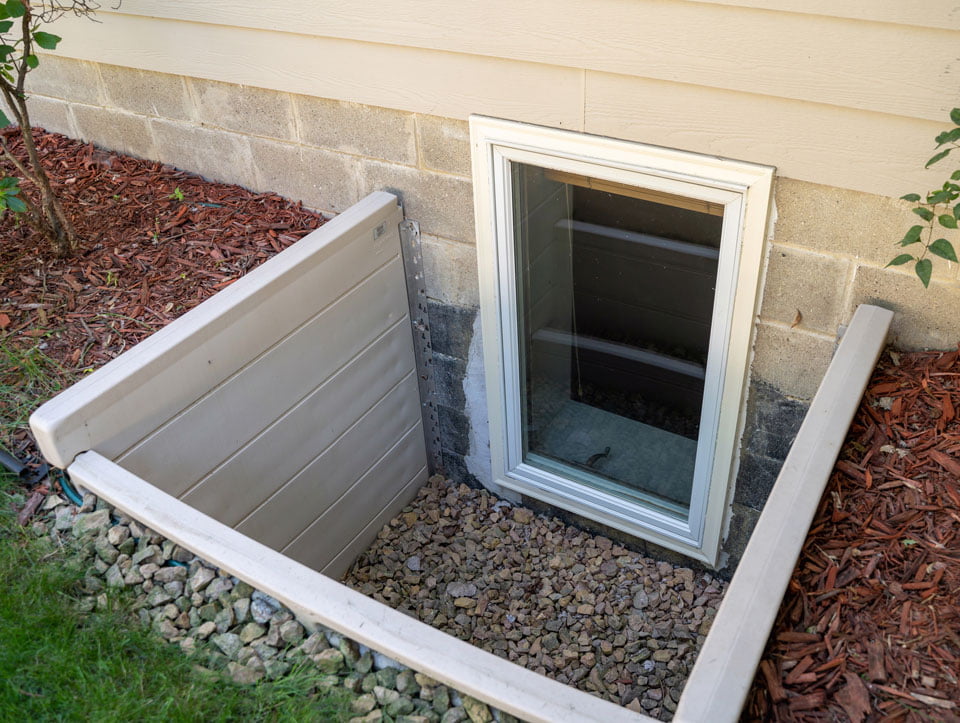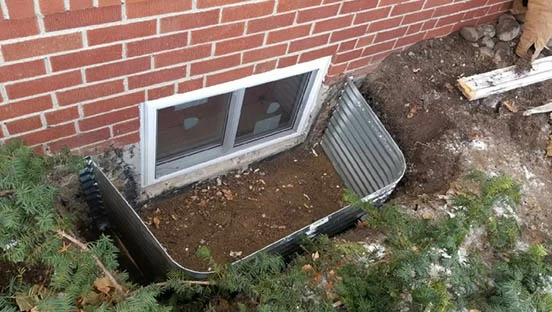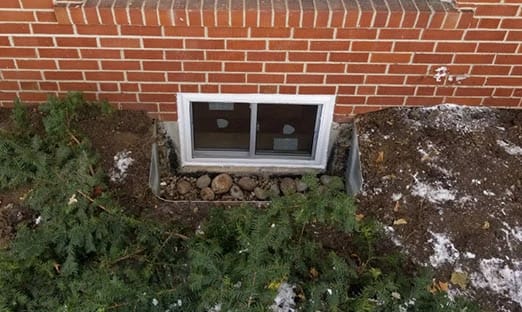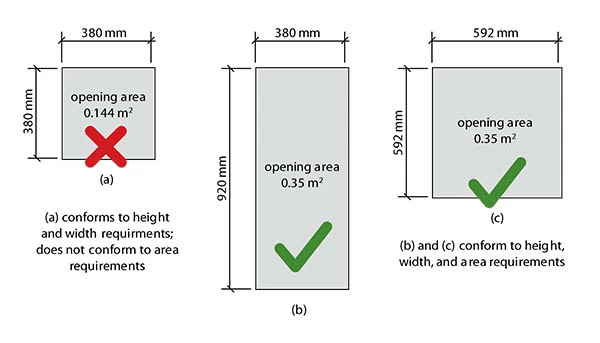Egress Window Experts in Toronto

Trusted, reliable & well reviewed, always available for your window needs.
Successfully completed over one thounds egress window projects.
Contact us about your next project.

Our team often works in Mississauga and offers a variety of Egress-related services to Mississauga residents. For that reason, we can offer estimates on short notice and there are usually jobs available nearby if you would like to see some of our work.
The installation of egress windows is Mississauga is common because of the prevalence of second living units. These units usually house elderly parents, children or tenants. As of 2014, second units must be registered with the municipality and therefore usually undergo inspection to ensure they comply with all the necessary regulations.
Our teams will help you with your egress project from start to finish. Our experienced estimators can help with planning the project, budgeting and permits.
Are you looking to enlarge windows in your home or business? Fill out this short form and we'll get back to you in less than 10 minutes.*
* Responses outside of regular business hours may take longer.



EXCELLENTTrustindex verifies that the original source of the review is Google. I had a new egress window installed in my basement recreation room. The team of two arrived shortly after 8:00 am and the job was done in about 5 hours. The gentlemen who installed the window were friendly, worked efficiently with no breaks, they cleaned up very well inside and out and the new window looks great. Kosta was very knowledgeable during the quotation visit and the price was reasonable. Thank you so much!!Trustindex verifies that the original source of the review is Google. Update: 1 year later. There was a minor issue with our window. I contacted Bill. He was very helpful, followed up and arranged someone to come out after work to take a look. We remain very happy with the service. Our salesman, Bill, was very professional and responsive. The team that installed was super-efficient and polite. They did a good job and cleaned up before leaving. Very happy with the whole experience.Trustindex verifies that the original source of the review is Google. Highly recommendable company. We were looking to enlarge 2 basement windows to egress standard. After seeing positive reviews I contacted this company by e-mail on weekend. I was impressed with quick response and an appointment with Nikou was booked immediately. Nikou is very knowledgeable, experienced, friendly and accommodating. The job was booked in 2 weeks. Crew of 3 guys was excellent. They protected inside of the house, each guy did his part without asking, were done in few hours as good team, worked without breaks or smoking or delay. We are very happy with the whole experience and with finished job. Please don't hesitate to give them a chance.Trustindex verifies that the original source of the review is Google. Bill was awesome to deal with through the process! He always took the time to explain and break things down. Workers that came were professional and tidy. Will be recommending!Trustindex verifies that the original source of the review is Google. Bill was great to work with, and made sure everything was done on time and efficiently!Trustindex verifies that the original source of the review is Google. We are preparing to have our basement finally finished, so the first step was to install an egress window. From beginning to end, the process was perfect. I had an initial meeting with Bill to discuss options. He really explained things well and broke down the whole process. It was an easy transaction to make and I felt very confident with my choice. When the crew arrived on the day of the install they were very professional and got straight to work. I like that they even went out of their way to roll out a little carpet where they'd be walking in and out of the house. The final product is outstanding, my wife and I couldn't be happier:)Trustindex verifies that the original source of the review is Google. I had expanded my basement egress window and had quite the runaround with other companies before I had luckily come across this one. I am incredibly happy with the services I had received- the customer service from the beginning was professional and prompt, and all of my questions and concerns were answered throughout the process with genuine care and complete information. The actual installation process was quick and clean, and the end result even better than I had expected. I highly recommend their services for any window or door installations! Thank you to Bill for the ongoing communication and positive experience.Trustindex verifies that the original source of the review is Google. We were really happy with the process and the result. Bill is really easy to communicate with. There was no mess. They cleaned up and the window looks great.Trustindex verifies that the original source of the review is Google. My experience with egress windows was nothing short but amazing. Bill was easy to communicate with and answered all my questions in a timely manner. The job itself was custom basement door replacement and was difficult as my home is very old and nothing is standard. Bills crew did an amazing job and the outcome is better then I expected. I am incredibly pleased with my door. Needless to say I will be using egress windows for more jobs in the future.Trustindex verifies that the original source of the review is Google. This company did a great job installing my new window and egress. It was surprising how little dust was left behind in the basement. Bill was great to deal with in getting the job appraised and right until the job was finished. I highly recommend this company.


Egress window installation can involve cutting, digging and moving large volumes of soil. We want to make the process smooth from beginning to end. Our process is outlined below, rest assured that we will take care of every aspect of the installation from planning to execution.
Assessment – Before the project begins, we want to understand your vision. This is the part where we listen to you and map out the project details. Our installers will come out to take measurements, explain regulations, give suggestions and help with permits (when necessary).
Scheduling – Once everything is ready for the project, we will coordinate with your schedule to find a suitable time for installation. Our goal is to accommodate your schedule to make sure the installation doesn’t interfere with your daily life.
Installation – During installation day, we will arrive at the scheduled time (usually early morning) and remove all obstacles from the immediate surroundings. We place a cloth on the floor to prevent damage to it and nearby furniture.
Finishes and Cleanup – This is the part that many companies overlook but is extremely important. In a rush to finish the job, installers often overlook the small details like making sure that sealant is properly applied and that there are no air leaks in the window. We take extra care to put in the finishing touches. Service calls are a hassle for both you and us, we try to avoid them by getting it right the first time.
Proper planning and execution are the keys to every successful renovation project. So, If you are considering a window replacement or installation project in Mississauga, give us a call today for your free estimate.
Construction projects (including Egress windows) must comply with Mississauga zoning laws as well as the Ontario building and fire codes.
According to information offered on the Mississauga municipal website, Egress windows are required in order for a living space to qualify as a second unit.
The Ontario building code addresses the regulations relevant to egress in a number of sections:

Other portions of the Ontario building code pertaining to second living units in Mississauga can be found here.
As part of the Peel region, residents in Mississauga are eligible for certain rebates. As part of an initiative to make housing more affordable in Mississauga, the municipality encourages homeowners to renovate their houses and create additional living spaces for renters. Incentives and rebates cover a substantial part of your renovation. Program availability changes so be sure to check the following websites for current rebates:
In addition to the installation of egress windows in Mississauga, our crews offer a variety of other services:
And more! Contact us for details
We are often asked about creating a second legal dwelling unit and the required permits, here is what you need to know:
A second unit is a self-contained living area that is located within a detached, semi-detached or townhouse. These are often called basement apartments or accessory dwelling units.
Second units are permitted in Mississauga and must be registered as per by-law 114-16. There is no fee associated with registering a second unit, but there may be fees associated with seconds units such as building permit fees, fire inspection fees and any fees associated with renovations and drawings.
You can also view a list of all registered Two-Unit dwellings in Mississauga by clicking here. Or learn more about registering your second unit.
Mississauga is located on the shore of Lake Ontario in the municipality of Peel. Mississauga is the 6th most populous city in Canada. Mississauga is also home to a thriving business district and contains Canadas busiest airport. Residents of Mississauga are called Mississaugans.
Sources:
https://en.wikipedia.org/wiki/Mississauga
http://www.mississauga.ca/portal/residents/housingchoicessecondunits
https://www.ontario.ca/laws/regulation/120332
https://www.cip-icu.ca/Files/Awards/Planning-Excellence/Housing-Choices-Second-Units.aspx

