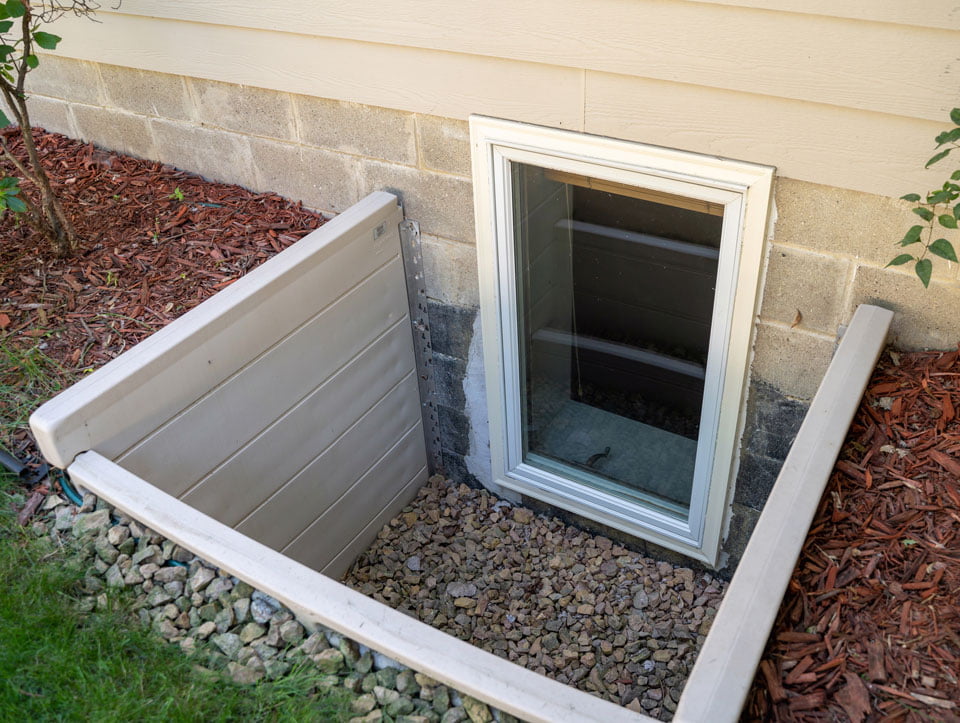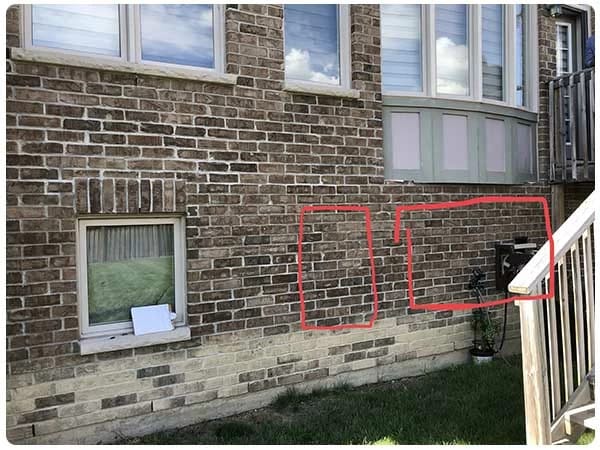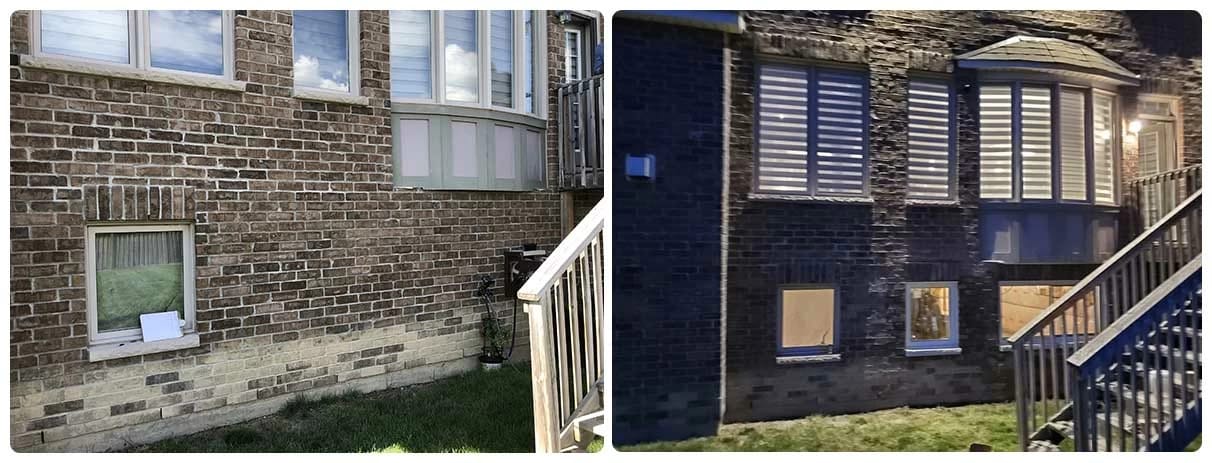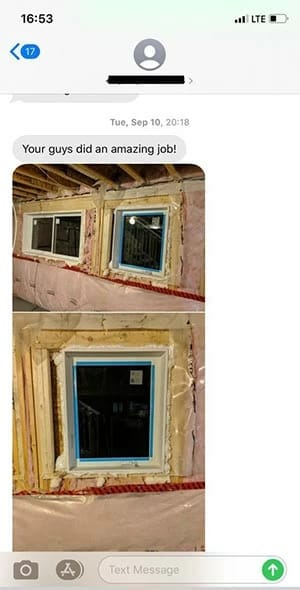Egress Window Experts in Toronto

Trusted, reliable & well reviewed, always available for your window needs.
Successfully completed over one thounds egress window projects.
Contact us about your next project.

When Rampart contacted us about cutting out new windows in his basement we were excited to take on the challenge. This new build in Brampton had large spacious window openings on the top floor but the basement was dark and desolate.
Rampart had a couple of simple requirements; he wanted to let in more light and air into his basement. He also wanted one of the windows to be large enough to allow him to carry slabs of drywall into his unfinished basement.

Are you looking to enlarge windows in your home or business? Fill out this short form and we'll get back to you in less than 10 minutes.*
* Responses outside of regular business hours may take longer.



EXCELLENTTrustindex verifies that the original source of the review is Google. I had a new egress window installed in my basement recreation room. The team of two arrived shortly after 8:00 am and the job was done in about 5 hours. The gentlemen who installed the window were friendly, worked efficiently with no breaks, they cleaned up very well inside and out and the new window looks great. Kosta was very knowledgeable during the quotation visit and the price was reasonable. Thank you so much!!Trustindex verifies that the original source of the review is Google. Update: 1 year later. There was a minor issue with our window. I contacted Bill. He was very helpful, followed up and arranged someone to come out after work to take a look. We remain very happy with the service. Our salesman, Bill, was very professional and responsive. The team that installed was super-efficient and polite. They did a good job and cleaned up before leaving. Very happy with the whole experience.Trustindex verifies that the original source of the review is Google. Highly recommendable company. We were looking to enlarge 2 basement windows to egress standard. After seeing positive reviews I contacted this company by e-mail on weekend. I was impressed with quick response and an appointment with Nikou was booked immediately. Nikou is very knowledgeable, experienced, friendly and accommodating. The job was booked in 2 weeks. Crew of 3 guys was excellent. They protected inside of the house, each guy did his part without asking, were done in few hours as good team, worked without breaks or smoking or delay. We are very happy with the whole experience and with finished job. Please don't hesitate to give them a chance.Trustindex verifies that the original source of the review is Google. Bill was awesome to deal with through the process! He always took the time to explain and break things down. Workers that came were professional and tidy. Will be recommending!Trustindex verifies that the original source of the review is Google. Bill was great to work with, and made sure everything was done on time and efficiently!Trustindex verifies that the original source of the review is Google. We are preparing to have our basement finally finished, so the first step was to install an egress window. From beginning to end, the process was perfect. I had an initial meeting with Bill to discuss options. He really explained things well and broke down the whole process. It was an easy transaction to make and I felt very confident with my choice. When the crew arrived on the day of the install they were very professional and got straight to work. I like that they even went out of their way to roll out a little carpet where they'd be walking in and out of the house. The final product is outstanding, my wife and I couldn't be happier:)Trustindex verifies that the original source of the review is Google. I had expanded my basement egress window and had quite the runaround with other companies before I had luckily come across this one. I am incredibly happy with the services I had received- the customer service from the beginning was professional and prompt, and all of my questions and concerns were answered throughout the process with genuine care and complete information. The actual installation process was quick and clean, and the end result even better than I had expected. I highly recommend their services for any window or door installations! Thank you to Bill for the ongoing communication and positive experience.Trustindex verifies that the original source of the review is Google. We were really happy with the process and the result. Bill is really easy to communicate with. There was no mess. They cleaned up and the window looks great.Trustindex verifies that the original source of the review is Google. My experience with egress windows was nothing short but amazing. Bill was easy to communicate with and answered all my questions in a timely manner. The job itself was custom basement door replacement and was difficult as my home is very old and nothing is standard. Bills crew did an amazing job and the outcome is better then I expected. I am incredibly pleased with my door. Needless to say I will be using egress windows for more jobs in the future.Trustindex verifies that the original source of the review is Google. This company did a great job installing my new window and egress. It was surprising how little dust was left behind in the basement. Bill was great to deal with in getting the job appraised and right until the job was finished. I highly recommend this company.
With several tons of bricks weighing down on the basement, cutting out windows had to be a delicate process. We had to make sure that none of the load-bearing walls are disturbed and that the weight of the brick is safely supported.
On the interior of the house, our new planned window spanned the length of 10 joists. Those had to be supported internally to make sure that the new opening can support the weight of the joists above.
When our estimator, Konstantin came out to the job site, there were a few things he had to consider before pricing this job.
Cutting the new windows below the existing ones meant that we didn’t have to disturb current load-bearing walls and there was no threat to the structural integrity of the house.
With the above considerations, we estimated the cost of the project to be $5500 + HST.
Altogether, it took our crew one day to complete the work. The concrete with cut externally without allowing any dust or debris to penetrate the basement.
Rampart was very satisfied with his new windows and the feel of the basement was transformed into a spacious environment to be used and enjoyed by the whole family.



