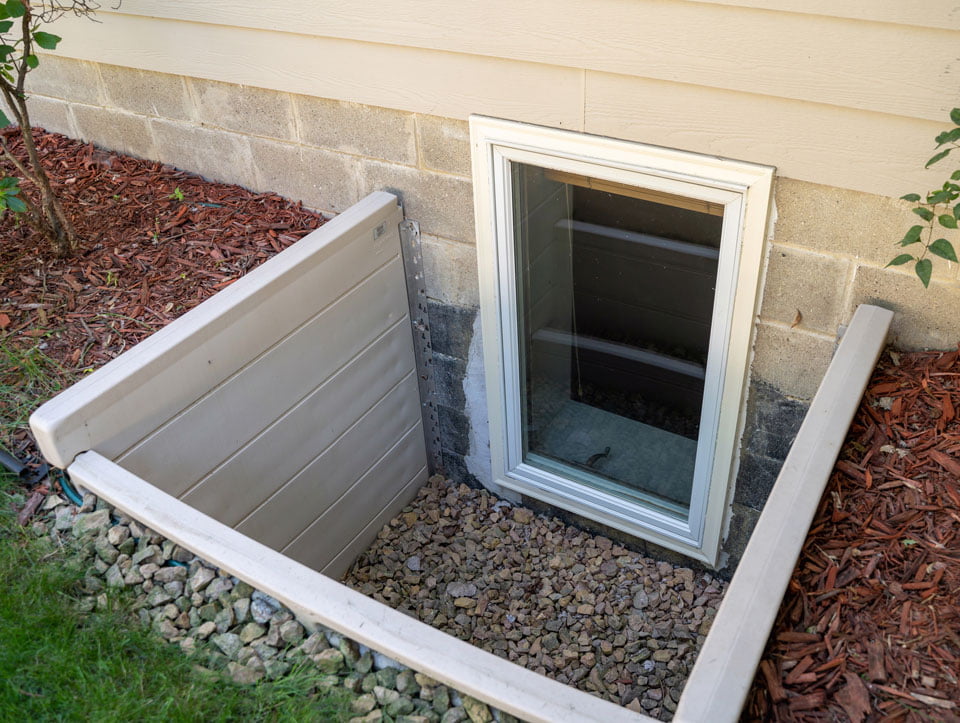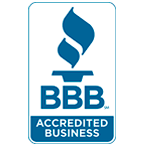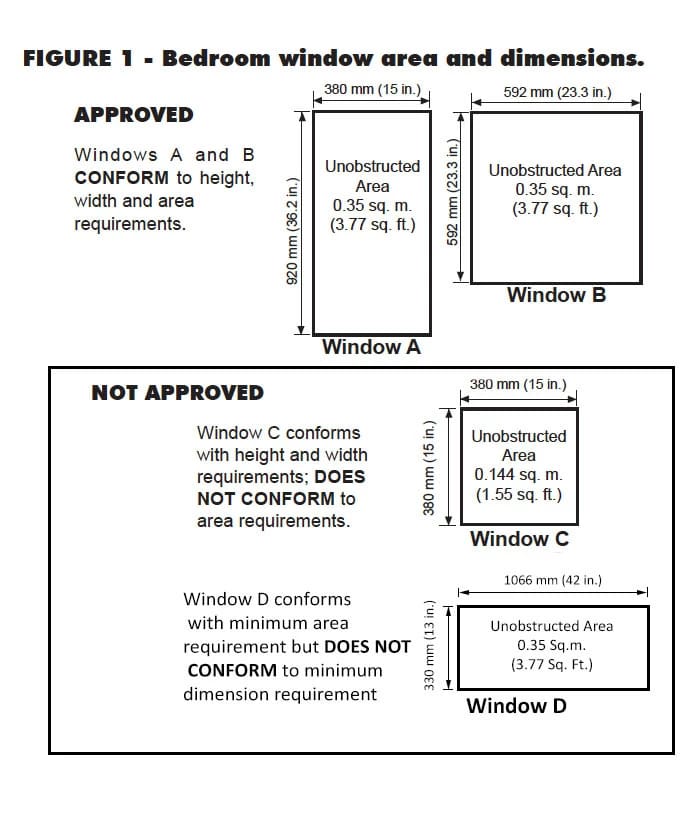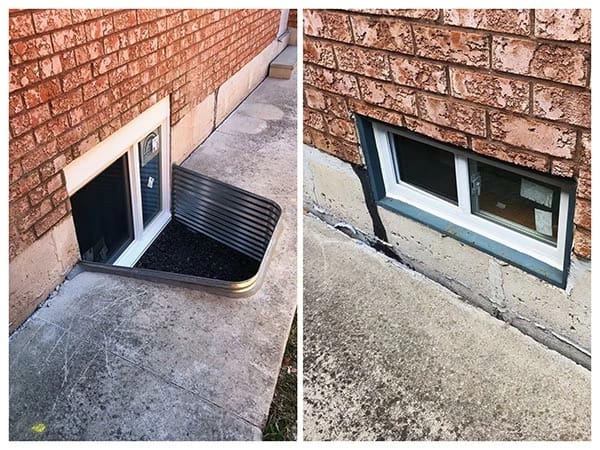Egress Window Experts in Toronto

Trusted, reliable & well reviewed, always available for your window needs.
Successfully completed over one thounds egress window projects.
Contact us about your next project.

Installing an egress window in your basement has a few key benefits for every homeowner. It allows you to invite more light and fresh air, as well as creates an opportunity to convert your basement into a secondary suite. Having an egress window installed also significantly increases your home value.
Egress windows are currently a must-have for converting your basement into a separate unit in Ontario. This is required to create a safe and reliable emergency escape from the unit. When installed professionally egress windows can prevent water leaks and damage, create an escape route, and simply convert your basement into a cozier space than a regular dark and damp basement.
There are a number of regulations that homeowners need to follow when installing an egress window.
Are you looking to enlarge windows in your home or business? Fill out this short form and we'll get back to you in less than 10 minutes.*
* Responses outside of regular business hours may take longer.



EXCELLENTTrustindex verifies that the original source of the review is Google. I had a new egress window installed in my basement recreation room. The team of two arrived shortly after 8:00 am and the job was done in about 5 hours. The gentlemen who installed the window were friendly, worked efficiently with no breaks, they cleaned up very well inside and out and the new window looks great. Kosta was very knowledgeable during the quotation visit and the price was reasonable. Thank you so much!!Trustindex verifies that the original source of the review is Google. Update: 1 year later. There was a minor issue with our window. I contacted Bill. He was very helpful, followed up and arranged someone to come out after work to take a look. We remain very happy with the service. Our salesman, Bill, was very professional and responsive. The team that installed was super-efficient and polite. They did a good job and cleaned up before leaving. Very happy with the whole experience.Trustindex verifies that the original source of the review is Google. Highly recommendable company. We were looking to enlarge 2 basement windows to egress standard. After seeing positive reviews I contacted this company by e-mail on weekend. I was impressed with quick response and an appointment with Nikou was booked immediately. Nikou is very knowledgeable, experienced, friendly and accommodating. The job was booked in 2 weeks. Crew of 3 guys was excellent. They protected inside of the house, each guy did his part without asking, were done in few hours as good team, worked without breaks or smoking or delay. We are very happy with the whole experience and with finished job. Please don't hesitate to give them a chance.Trustindex verifies that the original source of the review is Google. Bill was awesome to deal with through the process! He always took the time to explain and break things down. Workers that came were professional and tidy. Will be recommending!Trustindex verifies that the original source of the review is Google. Bill was great to work with, and made sure everything was done on time and efficiently!Trustindex verifies that the original source of the review is Google. We are preparing to have our basement finally finished, so the first step was to install an egress window. From beginning to end, the process was perfect. I had an initial meeting with Bill to discuss options. He really explained things well and broke down the whole process. It was an easy transaction to make and I felt very confident with my choice. When the crew arrived on the day of the install they were very professional and got straight to work. I like that they even went out of their way to roll out a little carpet where they'd be walking in and out of the house. The final product is outstanding, my wife and I couldn't be happier:)Trustindex verifies that the original source of the review is Google. I had expanded my basement egress window and had quite the runaround with other companies before I had luckily come across this one. I am incredibly happy with the services I had received- the customer service from the beginning was professional and prompt, and all of my questions and concerns were answered throughout the process with genuine care and complete information. The actual installation process was quick and clean, and the end result even better than I had expected. I highly recommend their services for any window or door installations! Thank you to Bill for the ongoing communication and positive experience.Trustindex verifies that the original source of the review is Google. We were really happy with the process and the result. Bill is really easy to communicate with. There was no mess. They cleaned up and the window looks great.Trustindex verifies that the original source of the review is Google. My experience with egress windows was nothing short but amazing. Bill was easy to communicate with and answered all my questions in a timely manner. The job itself was custom basement door replacement and was difficult as my home is very old and nothing is standard. Bills crew did an amazing job and the outcome is better then I expected. I am incredibly pleased with my door. Needless to say I will be using egress windows for more jobs in the future.Trustindex verifies that the original source of the review is Google. This company did a great job installing my new window and egress. It was surprising how little dust was left behind in the basement. Bill was great to deal with in getting the job appraised and right until the job was finished. I highly recommend this company.
The Ontario Building Code has a set of requirements for egress windows installed in the province. Size, type, and functionality of egress windows must adhere to the Ontario Building Code. Below we listed a short summary of these requirements:

The City of Barrie has specific requirements for homeowners who choose to install escape windows. The reason for that is to provide the safest and fastest escape route in case of fire or emergency. You can find these requirements outlined below:
If you aren’t sure if you are meeting the provided requirements do not hesitate to give us a call and we will be happy to advise you.
An Egress window doesn’t have to be a specific type of window. However, it is important to remember that if you are planning to install a sliding window then the openable portion of the window must meet the city requirements.
One of the options for an egress window is a hopper window. They open upwards and can stay open without any additional support which is essential for an easy escape route. However, you must have decent clearance space for them to fully open without hitting the ceiling. Hopper windows have a restriction of 36’’ in order for the opening mechanism to be able to support the weight in the open position.
Casement windows swing out to open and are also a popular choice for egress windows. To open a casement window one must use a crank handle. They can open outwards to 90 degrees. There is a width limit of 72’’ for a casement window. Our casement windows include special egress hinges that allow a fuller opening than regular egress windows.
In-swing casement windows open inwards and work like a door with side hinges. One of the reasons to choose an in-swing casement option is because they have a single pane that creates a wider opening. However, if the egress window is installed into a recess with a ceiling the in-swing casement window will not be able to fully open. The width limit for this type of window is 36”.
Last but not least, another great option is the tilt and turn window. These windows open similarly to in-swing casement windows, but they also have an option to be tilted. Tilting this window allows to create an opening for the fresh air to come in the unit without having to open the window completely. Same as in-swing windows tilt and turns can be installed if there is nothing that limits the opening from the inside of the unit. Tilt and turn windows are limited to 40” width in order to support the sash weight properly.
It’s very likely that you will have to enlarge your basement window because standard basement windows are usually not big enough to serve as an emergency and/or fire escape exit.
The best way to enlarge the window is to cut it down. More often than not, it is easier to obtain a permit for a window that is being enlarged vertically than horizontally. When cutting the window down you don’t need to provide any additional support for the brick and floor joists.
A 28” window would need to be cut down to 32” which creates an openable portion that meets the average municipal requirement size of 4 sq f after frame deductions. Please note that any window can be cut down even more if you wish to invite more light and fresh air in your basement.
If you don’t have enough space to keep your egress window above grade you will also need to install a window well and proper drainage to avoid flooding the window well and leaks.
If you wish to go for a horizontal enlargement of the window please note that there is additional work that will need to be done. A steel lintel will need to be installed to provide the required support for the brick as well as a wooden header for additional support for the floor joists. You must also make sure that the exterior of the house allows the horizontal enlargement.
There are multiple factors that affect the cost of the egress window project. Each installation requires a proper inspection so it is best to contact us in order to get an accurate estimate. A few things to keep in mind when budgeting your project:
If you would like to get an idea of the cost for your project please don’t hesitate to give us a call and we will be happy to discuss it with you.
Our process is divided into 4 parts: estimate appointment, measurements, installation, and clean up.
Estimate
After scheduling an estimate appointment for your project, we send out one of our technicians to your location. This is when you tell us what is it that you are looking to accomplish. We will provide you with the best solution to achieve your project goal that fits the timeframe and your budget. Once the details are discussed we provide you with a quote where all the needed work and associated costs are outlined.
Measurements
Once you are ready to proceed our team of installers will be returning to take final measurements. They will also make sure that the measurements meet the Ontario Building Code requirements and confirm that the job can be done safely. This appointment is very quick and usually doesn’t take longer than 10 minutes.
Installation
Our installation team are experts in their field and are certified to the latest window industry standards. As we mentioned above, installing an egress window can be a complicated job depending on what kind of cut is done. For example, when cutting horizontally it is very important that the installer can provide a proper support for the foundation. Often, companies take shortcuts when performing the job which can result in costly repairs in the future. One way to check the credibility of your installer is to ask them to complete the job with a home inspector present.
Cleanup
Last but not least, we provide a clean up after our job is completed. It is important to remove all the debris, soil and other waste in order to create a safe job site. While clean up can take a while, we believe it is an important finishing step and our team will not leave until the clean up is finished.

According to the City of Barrie, a permit is required when:
You do not need to obtain a permit if you are replacing the doors/windows with the same size as the existing ones.
If you are unsure whether or not a permit is required for your project, please contact us and we will be happy to assist you.
You can also visit the building department website for the City of Barrie for more information.
When deciding to add a secondary suite in Barrie, it is important to make sure your property abides by the zoning requirements. Violating any zoning requirements can make your property ineligible for the addition of a secondary suite. Below are some of the main zoning requirements, for more information on secondary suites in Barrie, refer to the information package on the municipal website.
At Egress Experts our main focus is installing egress windows, therefore, our team is the most experienced and leading team in Ontario. No matter how complicated the installation is, we guarantee to handle it from beginning to end.
We provide the best service without taking shortcuts during the process and provide the best warranty. Our numerous satisfied clients speak for our quality of workmanship.
Services include:
Call us today to receive a free consultation with our expert team.

