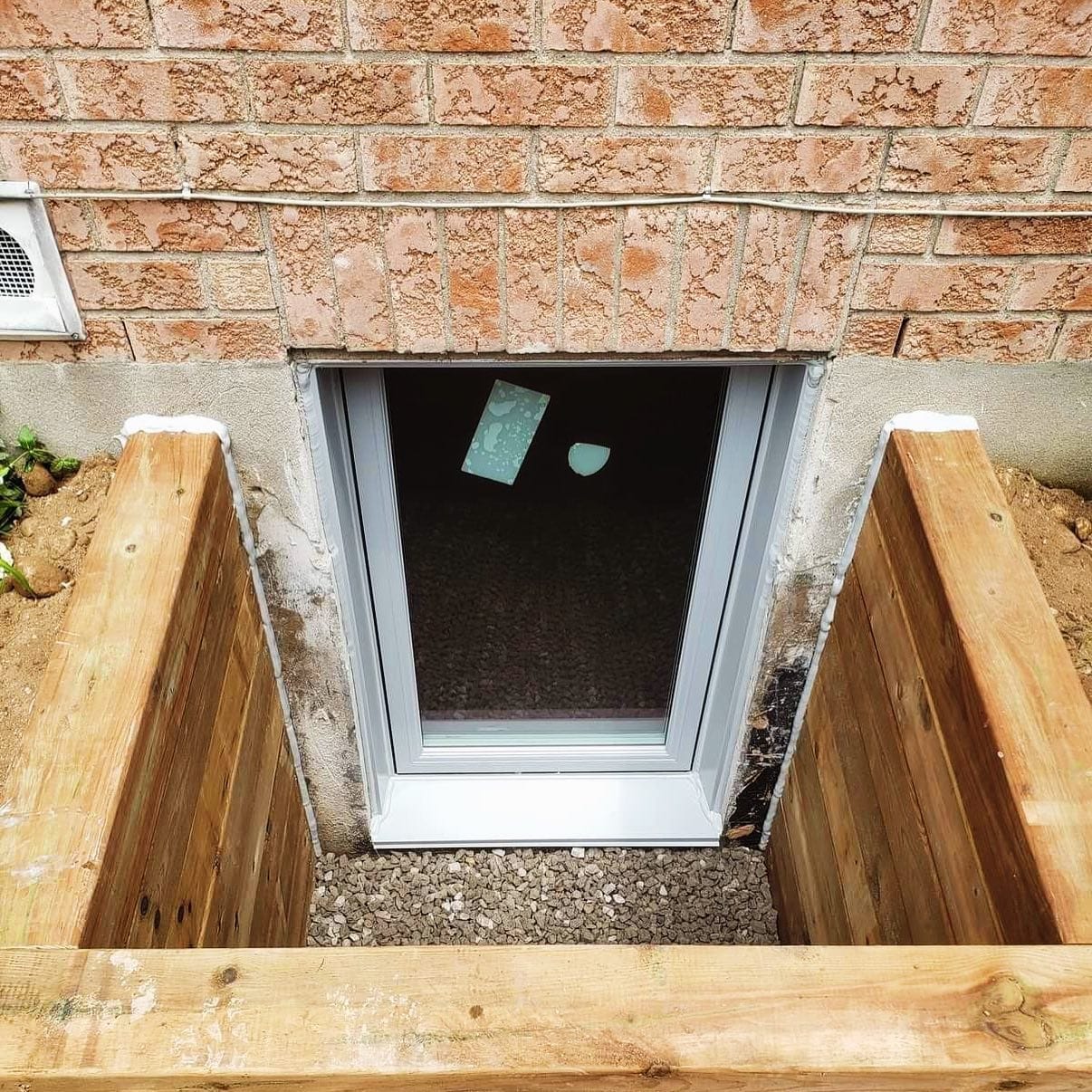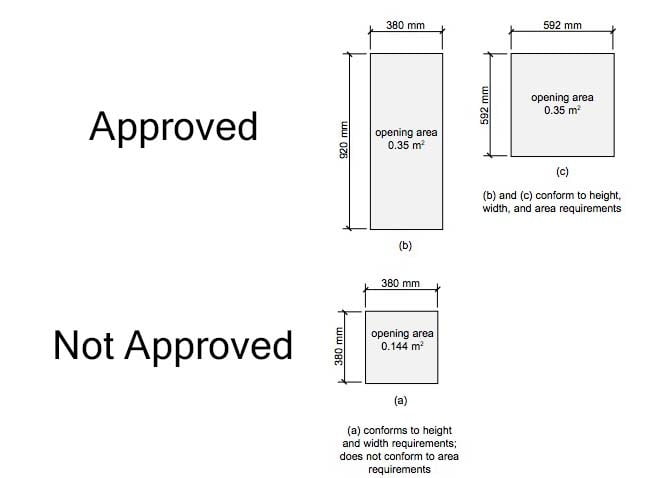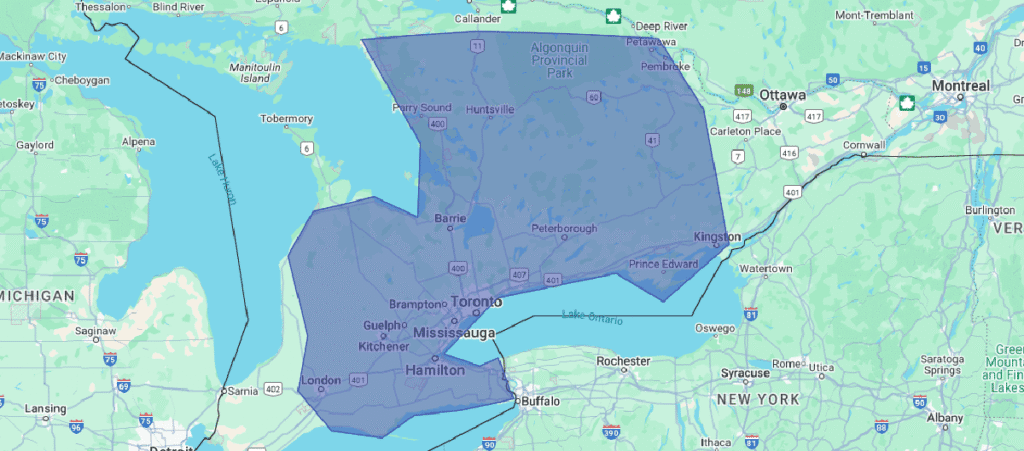Trusted, reliable & well reviewed, always available for your window needs.

Trusted, reliable & well reviewed, always available for your window needs.
Successfully completed over one thounds egress window projects.
Contact us about your next project.

Years of Experience
Windows Services

Basement egress windows have several purposes. Traditional basement windows block light from entering your basement.
Creating an egress window well will improve light flow into your basement. They will also give your room a spacious feel.
To make a separate basement apartment, you must install Egress windows. This is a requirement found in the Ontario Building Code. We can help you understand the regulations required for installing an egress window. An egress window will make your living space meet the legal requirements.
Creating a walkout/walk-up basement can add to the value of your home. It is also a great option for creating a separate living space that will not disturb the main residents.

Please do not hesitate to ask about any custom jobs you would like to see done after the process is complete.
If excavation is required, our Egress Windows Experts utilize specialized equipment to dig the holes in a manner preserves your natural landscape, and to protects your house.
We will use your existing window opening, and when necessary, create cut outs and window enlargements to meet Ontario building codes.
We will then install your window, and use a white cement repair to finish. This will not only prevent, and stop leaks, but will also give your window an appealing look.
Are you looking to enlarge windows in your home or business? Fill out this short form and we'll get back to you in less than 10 minutes.*
* Responses outside of regular business hours may take longer.



Egress Windows in Toronto & GTA - Expert Installation & Replacement
Creative, professional and highly skilled team ready for any type of project, no job too big or too small.
Contact us with more information about your next renovation project. Same-day & evening estimates often available.

The Ontario Building Code sets out requirements for the size, type, and operation of an egress window.
Slider windows can be used as egress windows if the open portion of the window is large enough to meet the clear opening requirement of 3.8 square feet. Some companies sell windows that allow the pane to swing out as well but inspectors often don’t pass these. Many basements already have existing slider windows so simply replacing those with a single pane window will allow you to meet egress requirements.
Casement windows are a popular choice for egress windows. These are windows that open outwards using a crank and are often used when there is an obstruction that prevents the windows from opening into the house. Our windows come equipped with specialized hinges that allow the window to open fully into a 22″ window well and create the required clearance for egress windows.
An awning window can be used as an egress window as long as there are no obstructions above to prevent it from opening fully upwards. The sash of the window must also remain in an open position without the use of any additional support. Because awning windows have to support the weight of the sash, there are restrictions on how big the window can be.
Single or double hung windows can serve as egress windows but are not commonly used. Because only the openable portion can count towards the “clear opening” requirement, a single-pane window is often preferred. The openable portion of the hung window needs to remain open without additional support to allow a person to escape and maintain the required opening as per regulations.
Tilt and turn windows are windows that swing into the interior of the house. They are a common choice for egress windows as they can be opened fully and provide a large clear opening. They also have the additional functionality of tilting from the top to allow air to circulate in the room.
EXCELLENTTrustindex verifies that the original source of the review is Google. I had a new egress window installed in my basement recreation room. The team of two arrived shortly after 8:00 am and the job was done in about 5 hours. The gentlemen who installed the window were friendly, worked efficiently with no breaks, they cleaned up very well inside and out and the new window looks great. Kosta was very knowledgeable during the quotation visit and the price was reasonable. Thank you so much!!Trustindex verifies that the original source of the review is Google. Update: 1 year later. There was a minor issue with our window. I contacted Bill. He was very helpful, followed up and arranged someone to come out after work to take a look. We remain very happy with the service. Our salesman, Bill, was very professional and responsive. The team that installed was super-efficient and polite. They did a good job and cleaned up before leaving. Very happy with the whole experience.Trustindex verifies that the original source of the review is Google. Highly recommendable company. We were looking to enlarge 2 basement windows to egress standard. After seeing positive reviews I contacted this company by e-mail on weekend. I was impressed with quick response and an appointment with Nikou was booked immediately. Nikou is very knowledgeable, experienced, friendly and accommodating. The job was booked in 2 weeks. Crew of 3 guys was excellent. They protected inside of the house, each guy did his part without asking, were done in few hours as good team, worked without breaks or smoking or delay. We are very happy with the whole experience and with finished job. Please don't hesitate to give them a chance.Trustindex verifies that the original source of the review is Google. Bill was awesome to deal with through the process! He always took the time to explain and break things down. Workers that came were professional and tidy. Will be recommending!Trustindex verifies that the original source of the review is Google. Bill was great to work with, and made sure everything was done on time and efficiently!Trustindex verifies that the original source of the review is Google. We are preparing to have our basement finally finished, so the first step was to install an egress window. From beginning to end, the process was perfect. I had an initial meeting with Bill to discuss options. He really explained things well and broke down the whole process. It was an easy transaction to make and I felt very confident with my choice. When the crew arrived on the day of the install they were very professional and got straight to work. I like that they even went out of their way to roll out a little carpet where they'd be walking in and out of the house. The final product is outstanding, my wife and I couldn't be happier:)Trustindex verifies that the original source of the review is Google. I had expanded my basement egress window and had quite the runaround with other companies before I had luckily come across this one. I am incredibly happy with the services I had received- the customer service from the beginning was professional and prompt, and all of my questions and concerns were answered throughout the process with genuine care and complete information. The actual installation process was quick and clean, and the end result even better than I had expected. I highly recommend their services for any window or door installations! Thank you to Bill for the ongoing communication and positive experience.Trustindex verifies that the original source of the review is Google. We were really happy with the process and the result. Bill is really easy to communicate with. There was no mess. They cleaned up and the window looks great.Trustindex verifies that the original source of the review is Google. My experience with egress windows was nothing short but amazing. Bill was easy to communicate with and answered all my questions in a timely manner. The job itself was custom basement door replacement and was difficult as my home is very old and nothing is standard. Bills crew did an amazing job and the outcome is better then I expected. I am incredibly pleased with my door. Needless to say I will be using egress windows for more jobs in the future.Trustindex verifies that the original source of the review is Google. This company did a great job installing my new window and egress. It was surprising how little dust was left behind in the basement. Bill was great to deal with in getting the job appraised and right until the job was finished. I highly recommend this company.


