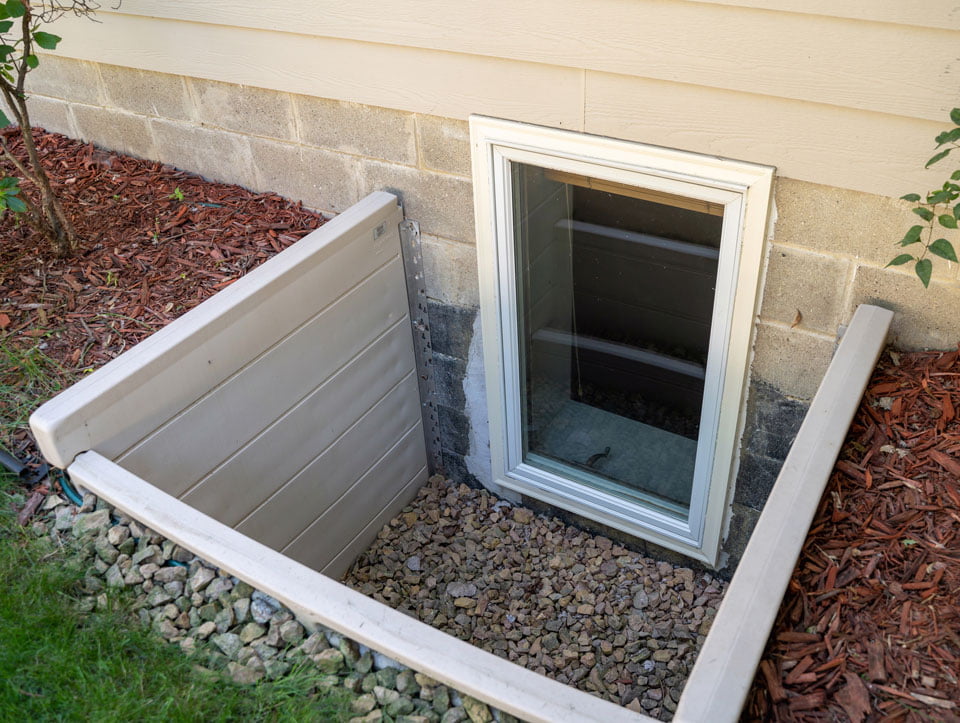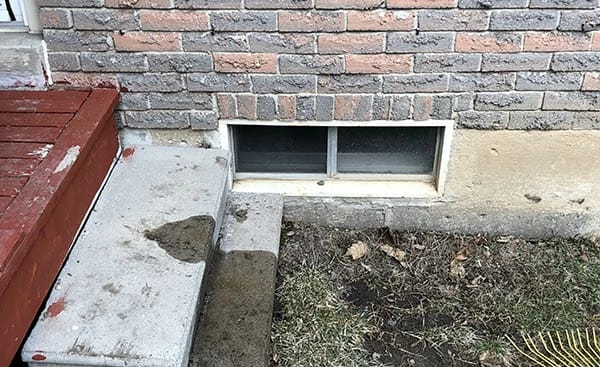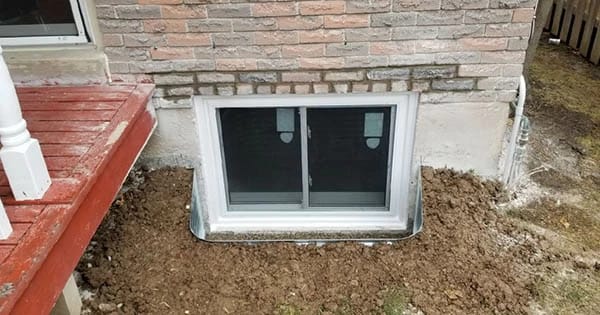Egress Window Experts in Toronto

Trusted, reliable & well reviewed, always available for your window needs.
Successfully completed over one thounds egress window projects.
Contact us about your next project.

We specialize in Egress window replacement with multiple crews working in the Peel region and specifically Brampton. This allows us to provide you with an estimate for your project in a timely manner, sometimes even on the same day.
Whether you are looking to enlarge an existing window to regulation size, or create a new window or door, we have the tools and experience to complete your project from start to finish.
Other services include:
Are you looking to enlarge windows in your home or business? Fill out this short form and we'll get back to you in less than 10 minutes.*
* Responses outside of regular business hours may take longer.



EXCELLENTTrustindex verifies that the original source of the review is Google. I had a new egress window installed in my basement recreation room. The team of two arrived shortly after 8:00 am and the job was done in about 5 hours. The gentlemen who installed the window were friendly, worked efficiently with no breaks, they cleaned up very well inside and out and the new window looks great. Kosta was very knowledgeable during the quotation visit and the price was reasonable. Thank you so much!!Trustindex verifies that the original source of the review is Google. Update: 1 year later. There was a minor issue with our window. I contacted Bill. He was very helpful, followed up and arranged someone to come out after work to take a look. We remain very happy with the service. Our salesman, Bill, was very professional and responsive. The team that installed was super-efficient and polite. They did a good job and cleaned up before leaving. Very happy with the whole experience.Trustindex verifies that the original source of the review is Google. Highly recommendable company. We were looking to enlarge 2 basement windows to egress standard. After seeing positive reviews I contacted this company by e-mail on weekend. I was impressed with quick response and an appointment with Nikou was booked immediately. Nikou is very knowledgeable, experienced, friendly and accommodating. The job was booked in 2 weeks. Crew of 3 guys was excellent. They protected inside of the house, each guy did his part without asking, were done in few hours as good team, worked without breaks or smoking or delay. We are very happy with the whole experience and with finished job. Please don't hesitate to give them a chance.Trustindex verifies that the original source of the review is Google. Bill was awesome to deal with through the process! He always took the time to explain and break things down. Workers that came were professional and tidy. Will be recommending!Trustindex verifies that the original source of the review is Google. Bill was great to work with, and made sure everything was done on time and efficiently!Trustindex verifies that the original source of the review is Google. We are preparing to have our basement finally finished, so the first step was to install an egress window. From beginning to end, the process was perfect. I had an initial meeting with Bill to discuss options. He really explained things well and broke down the whole process. It was an easy transaction to make and I felt very confident with my choice. When the crew arrived on the day of the install they were very professional and got straight to work. I like that they even went out of their way to roll out a little carpet where they'd be walking in and out of the house. The final product is outstanding, my wife and I couldn't be happier:)Trustindex verifies that the original source of the review is Google. I had expanded my basement egress window and had quite the runaround with other companies before I had luckily come across this one. I am incredibly happy with the services I had received- the customer service from the beginning was professional and prompt, and all of my questions and concerns were answered throughout the process with genuine care and complete information. The actual installation process was quick and clean, and the end result even better than I had expected. I highly recommend their services for any window or door installations! Thank you to Bill for the ongoing communication and positive experience.Trustindex verifies that the original source of the review is Google. We were really happy with the process and the result. Bill is really easy to communicate with. There was no mess. They cleaned up and the window looks great.Trustindex verifies that the original source of the review is Google. My experience with egress windows was nothing short but amazing. Bill was easy to communicate with and answered all my questions in a timely manner. The job itself was custom basement door replacement and was difficult as my home is very old and nothing is standard. Bills crew did an amazing job and the outcome is better then I expected. I am incredibly pleased with my door. Needless to say I will be using egress windows for more jobs in the future.Trustindex verifies that the original source of the review is Google. This company did a great job installing my new window and egress. It was surprising how little dust was left behind in the basement. Bill was great to deal with in getting the job appraised and right until the job was finished. I highly recommend this company.
In our experience, the most common reason most people install egress windows is to convert their basement into a legal dwelling unit. Especially common in Bampton, families want to create a basement suite for their parents, in-laws or children. It is important that any basement living space has an easily accessible means of escape in case of an emergency.
There are many other reasons why enlarging or cutting a window might benefit your living space:
Whatever your reason, our experts have the experience to help you plan and execute your project. Call today for a free estimate and our expert installers will be happy to offer ideas and helpful suggestions.


Egress windows can involve cutting, moving. We want to make the process smooth from beginning to end. Our process is outlined below, rest assured that we will take care of every aspect of the installation from planning to execution.
Assessment – Before the project begins, we want to understand your vision. This is the part where we listen to you and map out the project details. Our installers will come out to take measurements, explain regulations, give suggestions and help with permits (when necessary).
Scheduling – Once everything is ready for the project, we will coordinate with your schedule to find a suitable time for installation. Our goal is to accommodate your schedule to make sure the installation doesn’t interfere with your daily life.
Installation – During installation day, we will arrive at the scheduled time (usually early morning) and remove all obstacles from the immediate surroundings. We place a cloth on the floor to prevent damage to it and nearby furniture.
Finishes and Cleanup – This is the part that many companies overlook but is extremely important. In a rush to finish the job, installers often overlook the small details like making sure that sealant is properly applied and that there are no air leaks in the window. We take extra care to put in the finishing touches. Service calls are a hassle for both you and us, we try to avoid them by getting it right the first time.
Proper planning and execution are the keys to every successful renovation project. So, If you are considering a window replacement or installation project in Brampton, give us a call today for your free estimate.
Similar to other municipalities in Ontario, Brampton is bound by the Ontario building code which outlines the requirements for egress windows. Here are some important regulations to keep in mind when it comes to an egress installation:
In addition, the city of Brampton sets out specific minimum maintenance requirements for egress windows. The main points are summarised below:
If you are considering a project but are not sure about permits and legality, call us today and we will help you plan your project and avoid penalties.
* dwelling unit as defined by By-law 135-2008
We are often asked about creating a second legal dwelling unit and the required permits, here is what you need to know:
Second dwelling units are permitted if you own a townhouse, semi, or detached home. In order for your second unit to be legal, it must be registered with the city of Brampton. This is to ensure that the unit meets all the requirements of the Ontario Building and Fire Codes. As well as electrical safety and the local zoning requirements and restrictions. A registration system also helps the fire department know that there is a second unit in case of an emergency.
You can also view a map of all registered Two-Unit dwellings in Brampton by clicking here. Or learn more about registering your second unit.
Brampton is situated in Southern Ontario, a suburban city within the GTA and considered part of the Peel region. The city has a population of almost 600,000 people and is the 9th most populous city in Canada. With a median age of 33.7, Brampton is the youngest city in the GTA.
Sources:
https://en.wikipedia.org/wiki/Brampton
http://www.brampton.ca/EN/residents/Building-Permits/second-dwelling/Pages/Welcome.aspx
https://www.ontario.ca/laws/regulation/120332
https://www.brampton.ca/EN/City-Hall/Bylaws/All%20Bylaws/property-standards.pdf

